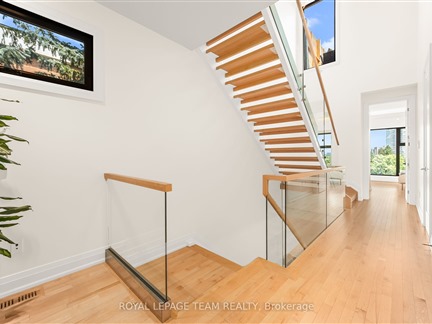101 Wurtemburg St
4002 - Lower Town, Lower Town - Sandy Hill, K1N 8L9
FOR SALE
$1,689,000

➧
➧








































Browsing Limit Reached
Please Register for Unlimited Access
3
BEDROOMS4
BATHROOMS1
KITCHENS13
ROOMSX11991510
MLSIDContact Us
Property Description
Nowhere else in the city promises the tranquility of a cottage, the convenience of a central location, and the aesthetic of innovative design like this home. At close to everything vantage where amenities are minutes away - the Rideau Centre, Byward Market, Parliament, bike paths and MacDonald Gardens Park - find an incomparable place to call home. Interior sightlines and rare walk out basement showcase stunning Rideau River views. Interiors are luxe: maple hardwood, 10 Ft. ceilings, matte black hardware, low-profile and contemporary casings and baseboards, quartz and chrome. Heated engineered hardwood in the walk-out lower level, generous sized bedrooms, open floor plan with great flow. Walk or bike to work - the downtown core, Byward Market, Beechwood, DFAIT or only minutes away. Enjoy the city's cultural, social and business center's at your doorstep. Parking is handled - reap the benefits of a stunning home at the heart of the city - see it!
Call
Listing History
| List Date | End Date | Days Listed | List Price | Sold Price | Status |
|---|---|---|---|---|---|
| 2024-10-31 | 2025-01-15 | 76 | $1,698,000 | - | Terminated |
| 2024-08-28 | 2024-10-30 | 63 | $1,795,000 | - | Terminated |
Property Features
Park, Public Transit, Waterfront
Call
Property Details
Street
Community
Property Type
Att/Row/Townhouse, 2-Storey
Lot Size
41' x 133'
Lot Irregularities
1
Fronting
North
Taxes
$11,025 (2024)
Basement
Finished, Full
Exterior
Stone, Wood
Heat Type
Radiant
Heat Source
Other
Air Conditioning
Other
Water
Municipal
Parking Spaces
1
Garage Type
Attached
Call
Room Summary
| Room | Level | Size | Features |
|---|---|---|---|
| Living | Main | 14.67' x 16.14' | |
| Kitchen | Main | 10.83' x 14.73' | |
| Bathroom | Main | 4.82' x 5.31' | |
| Prim Bdrm | 2nd | 9.97' x 14.67' | |
| Other | 2nd | 4.72' x 6.73' | |
| Bathroom | 2nd | 5.74' x 11.48' | |
| Br | 2nd | 9.81' x 10.14' | |
| Br | 2nd | 9.65' x 11.06' | |
| Bathroom | 2nd | 5.74' x 7.81' | |
| Laundry | 2nd | 5.41' x 5.41' | |
| Rec | Lower | 13.48' x 22.15' | |
| Bathroom | Lower | 5.05' x 5.74' |
Call
Listing contracted with Royal Lepage Team Realty








































Call