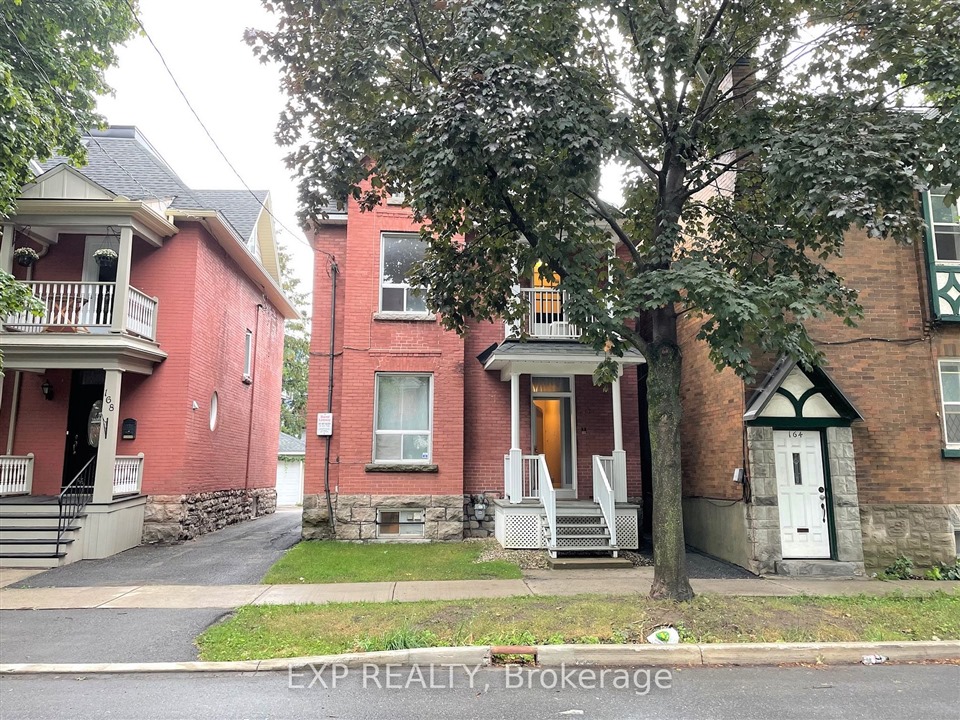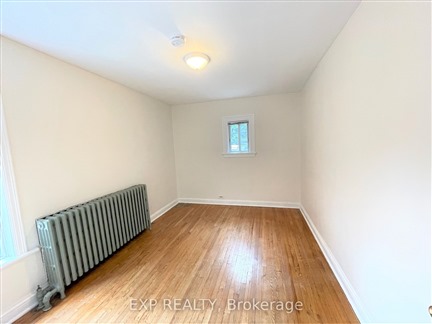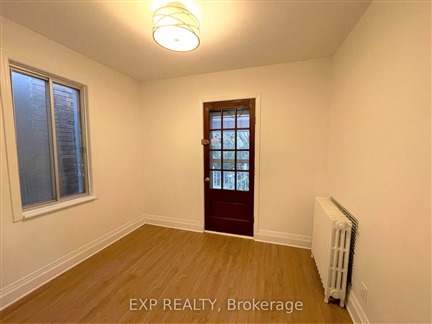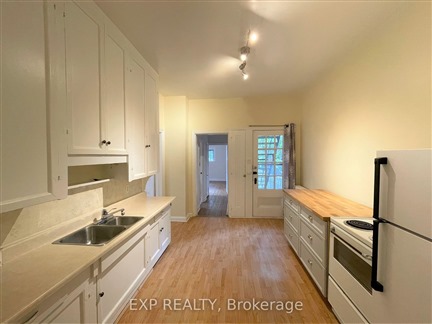166 Stewart St
4003 - Sandy Hill, Lower Town - Sandy Hill, K1N 6J9
FOR SALE
$949,900

➧
➧



































Browsing Limit Reached
Please Register for Unlimited Access
5
BEDROOMS3
BATHROOMS2
KITCHENS12
ROOMSX12018650
MLSIDContact Us
Property Description
Great investment opportunity in Sandy Hill! Walking to University of Ottawa makes this duplex an optimal live in or student rental. Unit A on the main floor features plenty of natural light, spacious living room and large kitchen, 2 well proportioned bedrooms, a full bath, and easy access to parking and the basement for laundry. Unit B begins on the second floor and presents with a living space, newly renovated kitchen complete with stainless steel appliances, and access to a south-facing, entertainment-sized deck! One bedroom, a full bathroom, and den/eating area with walk out to a balcony. The third floor with two large bedrooms and convenient powder room. Detached garage and parking located behind the building. Enjoy all that the downtown lifestyle offers with a short walk to the ByWard Market, Rideau Centre, Parliament, Rideau Canal, and much more! There are 2 sets of laundry in the basement, unit B could access the basement through the back door of the building.
Call
Listing History
| List Date | End Date | Days Listed | List Price | Sold Price | Status |
|---|---|---|---|---|---|
| 2024-08-08 | 2024-11-08 | 92 | $2,100 | - | Expired |
Call
Property Details
Street
Community
Property Type
Duplex, 3-Storey
Lot Size
30' x 99'
Fronting
South
Taxes
$6,524 (2024)
Basement
Full, Unfinished
Exterior
Brick
Heat Type
Radiant
Heat Source
Gas
Air Conditioning
None
Water
Municipal
Parking Spaces
1
Garage Type
Carport
Call
Room Summary
| Room | Level | Size | Features |
|---|---|---|---|
| Living | Main | 12.73' x 14.73' | |
| Kitchen | Main | 10.30' x 12.73' | |
| Prim Bdrm | Main | 10.24' x 12.73' | |
| Br | Main | 9.58' x 12.89' | |
| Living | 2nd | 11.32' x 14.57' | |
| Dining | 2nd | 8.50' x 9.81' | |
| Kitchen | 2nd | 9.74' x 12.89' | |
| Br | 2nd | 9.81' x 11.58' | |
| Br | 3rd | 12.30' x 15.75' | |
| Br | 3rd | 10.14' x 12.14' |
Call
Listing contracted with Exp Realty



































Call