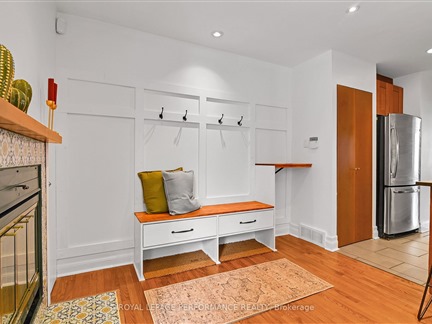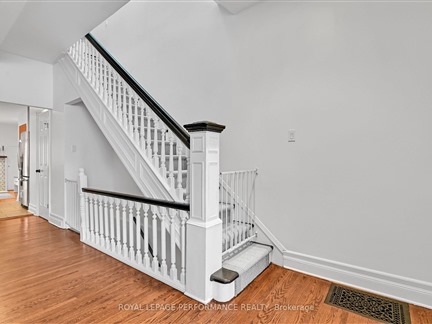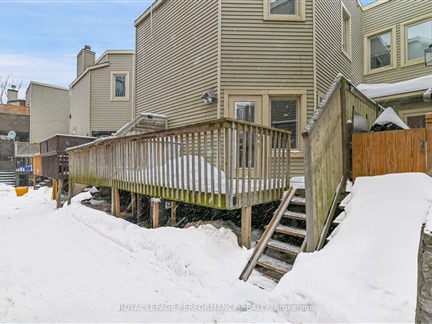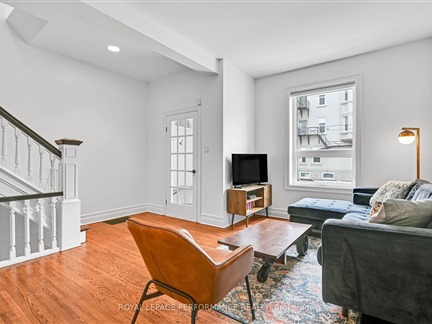194 Charlotte St
4003 - Sandy Hill, Lower Town - Sandy Hill, K1N 8K9
FOR SALE
$799,900

➧
➧

































Browsing Limit Reached
Please Register for Unlimited Access
3
BEDROOMS3
BATHROOMS1
KITCHENS8
ROOMSX12001989
MLSIDContact Us
Property Description
This beautiful turn-of-the-century 3-bedroom, 3-bathroom home seamlessly blends historic charm with modern elegance. The open-concept living and dining areas are filled with natural light, accentuating the gleaming hardwood floors. A beautifully updated kitchen features stainless steel appliances, quartz countertops, and a breakfast bar, flowing effortlessly into a cozy family room with a wood-burning fireplace and direct access to the deck. The second level is thoughtfully designed for a growing family, offering three well-proportioned bedrooms and a stylish full bathroom with a stunning skylight. The second bedroom enjoys the added luxury of a private balcony. A fully finished lower level, complete with a 3-piece bathroom, provides a versatile space ideal for a home office or additional living area. Perfectly situated within walking distance of the University of Ottawa, Strathcona Park, the ByWard Market, and more, this home offers unparalleled convenience in a highly sought-after location.
Call
Call
Property Details
Street
Community
Property Type
Att/Row/Townhouse, 2-Storey
Lot Size
16' x 65'
Fronting
West
Taxes
$5,549 (2024)
Basement
Part Fin
Exterior
Brick, Vinyl Siding
Heat Type
Forced Air
Heat Source
Gas
Air Conditioning
Central Air
Water
Municipal
Parking Spaces
1
Garage Type
None
Call
Room Summary
| Room | Level | Size | Features |
|---|---|---|---|
| Living | Main | 14.34' x 15.65' | |
| Dining | Main | 12.60' x 13.09' | |
| Kitchen | Main | 9.65' x 11.58' | |
| Den | Main | 11.38' x 11.58' | |
| Powder Rm | Main | 2.46' x 5.97' | |
| Prim Bdrm | 2nd | 11.42' x 17.45' | |
| 2nd Br | 2nd | 11.15' x 15.55' | |
| 3rd Br | 2nd | 9.25' x 12.17' | |
| Bathroom | 2nd | 5.45' x 8.01' | |
| Family | Lower | 15.42' x 19.82' | |
| Bathroom | Lower | 6.10' x 9.51' |
Call
Listing contracted with Royal Lepage Performance Realty

































Call