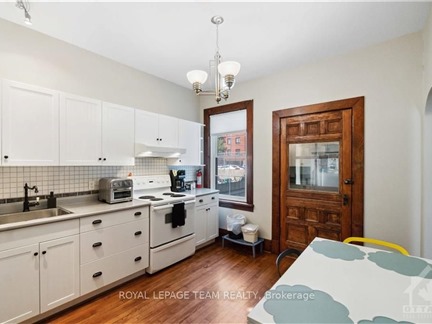347 ST PATRICK St
FOR SALE
$899,900

➧
➧






























Browsing Limit Reached
Please Register for Unlimited Access
3
BEDROOMS3
BATHROOMS1
KITCHENS7
ROOMSX9520848
MLSIDContact Us
Property Description
Welcome to 347 St. Patrick St, an impeccably maintained home on A RARELY FOUND 34FT BY 108FT LOT IN DOWNTOWN that perfectly blends classic charm with modern upgrades. This stunning residence features fully updated washrooms, a newer roof, and upgraded electrical and plumbing systems for enhanced safety and efficiency. Energy-efficient windows and refinished hardwood floors add to the home's appeal, while the modern kitchen with updated appliances is perfect for culinary enthusiasts. Situated on a generous lot, this property offers a rare outdoor oasis in the city, complete with a large, fenced yard ideal for gardening and entertaining. Development options can be explored with the expansive lot untouched. With its thoughtful renovations and meticulous upkeep, this home is truly move-in ready. Do not miss your chance to experience urban living at its finest schedule your viewing today! Flooring: Hardwood
Call
Property Features
Fenced Yard, Public Transit
Call
Property Details
Street
Community
Property Type
Detached, 2-Storey
Lot Size
34' x 108'
Lot Irregularities
1
Fronting
North
Taxes
$4,774 (2024)
Basement
Full, Unfinished
Exterior
Brick
Heat Type
Forced Air
Heat Source
Gas
Air Conditioning
None
Water
Municipal
Parking Spaces
3
Garage Type
None
Call
Room Summary
| Room | Level | Size | Features |
|---|---|---|---|
| Foyer | Main | 7.41' x 10.56' | |
| Kitchen | Main | 10.50' x 12.83' | |
| Living | Main | 11.98' x 13.32' | |
| Dining | Main | 11.98' x 12.14' | |
| Br | 2nd | 10.99' x 11.32' | |
| Br | 2nd | 10.99' x 11.32' | |
| Prim Bdrm | 2nd | 9.81' x 23.06' |
Call
Listing contracted with Royal Lepage Team Realty
Similar Listings
Charming Historic Home with Craftsman Flair. Just 1 Block from Strathcona Park! This stately yet inviting 4-bedroom, 4-bathroom home, including an ensuite is perfectly situated in the heart of Sandy Hill, surrounded by beautiful family homes. Step into the insulated front room, leading to a welcoming foyer and an open-concept living and dining area.Featuring a chefs kitchen great for entertaining. The main floor family room, complete with a cozy gas fireplace, is the perfect space to gather and relax. A powder room and a convenient mudroom with side entrance complete this level. Upstairs, the primary suite offers a private retreat with its own ensuite, while the second level also includes a versatile den/office and a spacious bedroom with a cheater full bath. The third level boasts bright and spacious bedrooms. **EXTRAS** None.
Call






























Call
