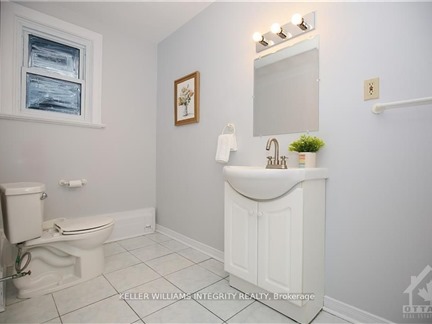39 GOULBURN Ave
4004 - Sandy Hill, Lower Town - Sandy Hill, K1N 8C7
FOR SALE
$1,338,900

➧
➧


































Browsing Limit Reached
Please Register for Unlimited Access
6 + 4
BEDROOMS6
BATHROOMS1 + 2
KITCHENS13 + 10
ROOMSX12017978
MLSIDContact Us
Property Description
** OPEN HOUSE: Saturday, March 15, 2-4 PM** Nestled in the prestigious embassy district of Sandy Hill, this rarely offered executive home features **3,981 sq. ft.** of finished living space on a **spacious 50x100 lot**. Boasting **10 spacious rooms, 6 full bathrooms, and 2 modernized kitchens**, this residence has been thoughtfully upgraded with **new windows, elegant hardwood floors, and expansive, sun-filled living and dining areas**. A **large rooftop patio, interlocked backyard, private fenced yard, and fully brick exterior** add to its charm, while **two side entrances** enhance functionality. With **Secondary Dwelling Unit (SDU) potential and triplex potential**, this home is perfect for **owner occupancy, an embassy office, Airbnb, short-term rentals, student rental or future development**. Located **just steps from the University of Ottawa, Rideau Centre, ByWard Market, and the scenic Rideau Canal**, this property offers an unbeatable blend of luxury, convenience, and investment potential. **Dont miss this rare opportunitybook your private showing today!**
Call
Property Features
Fenced Yard, Park, Public Transit
Call
Property Details
Street
Community
Property Type
Detached, 2-Storey
Lot Size
50' x 100'
Lot Irregularities
0
Fronting
North
Taxes
$12,136 (2024)
Basement
Finished, Full
Exterior
Brick
Heat Type
Water
Heat Source
Other
Air Conditioning
None
Water
Municipal
Parking Spaces
2
Driveway
Private
Garage Type
Attached
Call
Room Summary
| Room | Level | Size | Features |
|---|---|---|---|
| Family | Main | 17.39' x 21.49' | |
| Dining | Main | 12.24' x 12.40' | |
| Kitchen | Main | 7.97' x 12.30' | |
| Dining | Main | 7.41' x 12.24' | |
| Prim Bdrm | Main | 11.91' x 16.47' | |
| Bathroom | Main | 7.91' x 7.81' | |
| Den | Main | 11.65' x 11.98' | |
| Prim Bdrm | 2nd | 9.06' x 14.40' | |
| Br | 2nd | 11.48' x 15.06' | |
| Br | 2nd | 8.56' x 11.32' | |
| Br | 2nd | 10.50' x 11.32' | |
| Br | 2nd | 10.50' x 12.66' |
Call
Listing contracted with Keller Williams Integrity Realty


































Call