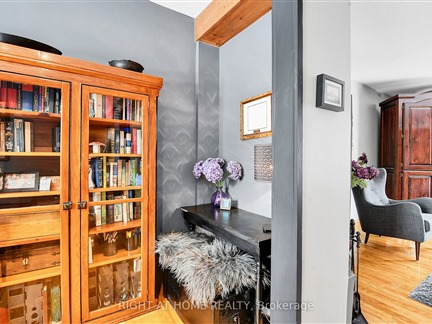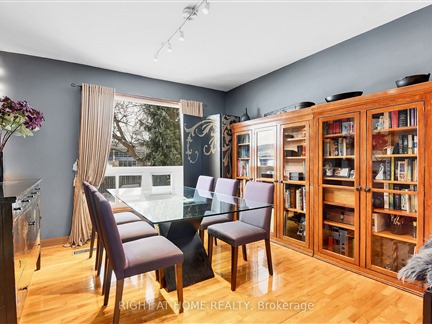64 Templeton St
4004 - Sandy Hill, Lower Town - Sandy Hill, K1N 6X3
FOR SALE
$1,099,900

➧
➧






































Browsing Limit Reached
Please Register for Unlimited Access
3
BEDROOMS2
BATHROOMS1
KITCHENS8 + 1
ROOMSX12003083
MLSIDContact Us
Property Description
Welcome to 64 Templeton! This charming Single Family Home is a rare treat! Appealing and unassuming! This home features three beds and two baths, an open-concept living and dining space for your entertainment needs, a lovely sunroom perfect for lounging with your favorite book, plus a smartly-designed finished basement space to use as you see fit! And the backyard is your private oasis - perfect for morning coffees, evening cocktails and everything in between. Meanwhile cheer on the Gee Gees as this home backs onto the UofO's Matt Anthony field! This lovely 1.5 storey home offers an unbeatable location! This is a perfect property for those looking for a cozy and comfortable home that will meet all your needs; or for those looking to design and build - R4UB zoning presents many opportunities. 48 hours irrevocable on all offers.
Call
Call
Property Details
Street
Community
Property Type
Detached, 1 1/2 Storey
Approximate Sq.Ft.
1100-1500
Lot Size
36' x 80'
Fronting
South
Taxes
$6,516 (2024)
Basement
Full, Part Fin
Exterior
Vinyl Siding
Heat Type
Forced Air
Heat Source
Gas
Air Conditioning
None
Water
Municipal
Parking Spaces
2
Garage Type
None
Call
Room Summary
| Room | Level | Size | Features |
|---|---|---|---|
| Living | Main | 14.37' x 14.53' | |
| Dining | Main | 11.06' x 12.47' | |
| Kitchen | Main | 8.17' x 10.37' | |
| Breakfast | Main | 5.22' x 7.28' | |
| Prim Bdrm | 2nd | 12.40' x 10.86' | |
| 2nd Br | 2nd | 8.60' x 9.32' | |
| 3rd Br | 2nd | 14.76' x 11.48' | |
| Bathroom | 2nd | 7.61' x 4.89' | |
| Sunroom | Main | 10.47' x 5.35' | |
| Rec | Bsmt | 13.35' x 20.21' | |
| Utility | Bsmt | 7.84' x 15.58' | |
| Utility | Bsmt | 21.98' x 6.04' |
Call
Listing contracted with Right At Home Realty






































Call