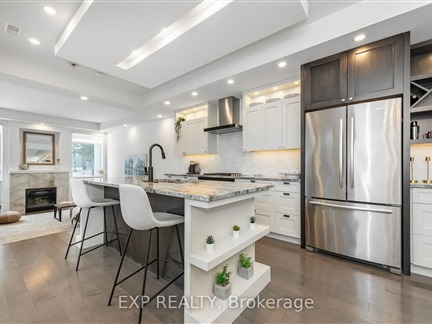82 Templeton St B
4004 - Sandy Hill, Lower Town - Sandy Hill, K1N 6X3
FOR SALE
$1,099,900

➧
➧








































Browsing Limit Reached
Please Register for Unlimited Access
2 + 1
BEDROOMS4
BATHROOMS1 + 1
KITCHENS14
ROOMSX12000529
MLSIDContact Us
Property Description
STUNNING MODERN SEMI IN SANDY HILL WITH NO FRONT OR REAR NEIGHBOURS; A RARE FIND! With exceptional versatility this 2 + 1 bedroom home includes a gorgeous and very functional basement apartment on the lower level complete with a separate entrance; Perfect for multigenerational living, a guest retreat, or for rental income. This home will leave you breathless with hardwood floors on the main and upper level, cove ceilings with modern lights & pot lights, large windows, and high ceilings throughout. The open concept main level impresses with a spacious foyer, sleek kitchen, stylish dining area, cozy living room, and partial bath. The chef's kitchen features a separate beautiful built in bar area with wine fridge, a large breakfast island with sink, quartz countertops, Jenn-Air stainless steel appliances, and custom cabinetry. Step down into the sunken living room, where a raised gas fireplace adds warmth and elegance, all while overlooking a private patio with NO REAR NEIGHBOURS. Upstairs, the luxurious primary suite boasts a modern cove ceiling, a walk-in closet, and a 4 pc spa-like ensuite with a double vanity, quartz counters, glass shower, and separate makeup vanity. A second bedroom, small nook, and 4 pc bathroom with laundry and upper cabinets are conveniently located on the second level. The lower level with separate entrance features a large bedroom with 3 pc ensuite bath, an open concept living/dining room with a modern kitchen including stainless steel appliances, quartz breakfast bar/island, and has its own separate laundry and storage. Large patio doors from the main floor leads you to your rear yard with covered deck, bbq gas hookup, AND backing onto Saint Germain park. With 2 car driveway parking and fronting onto Sandy Hill Park - this home is truly one-of-a-kind! Located near the University of Ottawa, this home is perfect for professionals, families, or investors. 24 hour irrevocable on all offers.
Call
Property Features
Clear View, Fenced Yard, Hospital, Public Transit, School
Call
Property Details
Street
Community
Property Type
Semi-Detached, 2-Storey
Lot Size
19' x 80'
Fronting
South
Taxes
$8,525 (2024)
Basement
Finished, Sep Entrance
Exterior
Stone, Stucco/Plaster
Heat Type
Forced Air
Heat Source
Gas
Air Conditioning
Central Air
Water
Municipal
Parking Spaces
2
Garage Type
None
Call
Room Summary
| Room | Level | Size | Features |
|---|---|---|---|
| Foyer | Main | 5.81' x 9.15' | |
| Dining | Main | 7.97' x 14.30' | |
| Kitchen | Main | 11.38' x 12.99' | |
| Living | Main | 14.14' x 14.30' | |
| Bathroom | Main | 8.66' x 9.48' | |
| Prim Bdrm | 2nd | 11.98' x 14.14' | |
| Bathroom | 2nd | 7.97' x 10.24' | |
| Other | 2nd | 4.99' x 10.14' | |
| Br | 2nd | 9.65' x 13.48' | |
| Bathroom | 2nd | 8.66' x 9.48' | |
| Br | Lower | 9.65' x 10.99' | |
| Bathroom | Lower | 5.25' x 7.97' |
Call
Listing contracted with Exp Realty








































Call