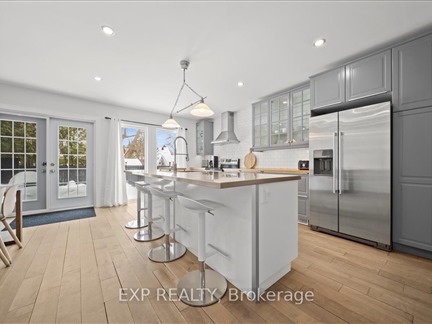88 Range Rd
4004 - Sandy Hill, Lower Town - Sandy Hill, K1N 8J5
FOR RENT
$6,500

➧
➧




































Browsing Limit Reached
Please Register for Unlimited Access
3
BEDROOMS3
BATHROOMS1
KITCHENS12
ROOMSX11989869
MLSIDContact Us
Property Description
Located in the coveted Embassy Row of Sandy Hill, 88 Range Road blends luxury, security, and lifestyle in perfect harmony. This fully furnished home offers a modern kitchen with premium appliances, opening up to a spacious 1,000 square foot private deck ideal for outdoor dining, BBQing, and entertaining. The second floor features 2 good sized bedrooms, a full bathroom and an oversized primary retreat. The primary comes complete with an ensuite, tons of closet space and private balcony walkout. The fully finished basement offers endless possibilities with an office and family room. Step outside to enjoy the tranquil walking paths of Strathcona Park, set along the beautiful Rideau River. With three levels of contemporary living space, this property offers both comfort and convenience, just 5 minutes from downtown. Embrace a refined, yet relaxed way of life at this exceptional residence.
Call
Listing History
| List Date | End Date | Days Listed | List Price | Sold Price | Status |
|---|---|---|---|---|---|
| 2016-07-11 | 2016-12-29 | 176 | $4,700 | $4,000 | Leased |
Property Features
Fenced Yard, Park, Public Transit
Call
Property Details
Street
Community
Property Type
Detached, 2-Storey
Lot Size
38' x 93'
Lot Irregularities
0
Fronting
West
Basement
Finished, Full
Exterior
Brick
Heat Type
Forced Air
Heat Source
Gas
Air Conditioning
Central Air
Water
Municipal
Parking Spaces
1
Driveway
Private
Garage Type
None
Call
Room Summary
| Room | Level | Size | Features |
|---|---|---|---|
| Living | Main | 11.91' x 23.49' | |
| Dining | Main | 8.99' x 10.73' | |
| Kitchen | Main | 18.90' x 19.55' | |
| Prim Bdrm | 2nd | 13.16' x 20.14' | |
| Bathroom | 2nd | 3.90' x 10.66' | |
| Br | 2nd | 9.97' x 11.06' | |
| Br | 2nd | 8.66' x 10.14' | |
| Other | 2nd | 10.24' x 20.47' | |
| Bathroom | 2nd | 5.91' x 6.33' | |
| Family | Lower | 13.98' x 17.32' | |
| Br | Lower | 9.97' x 12.30' | |
| Den | Lower | 7.05' x 9.91' |
Call
Listing contracted with Exp Realty




































Call